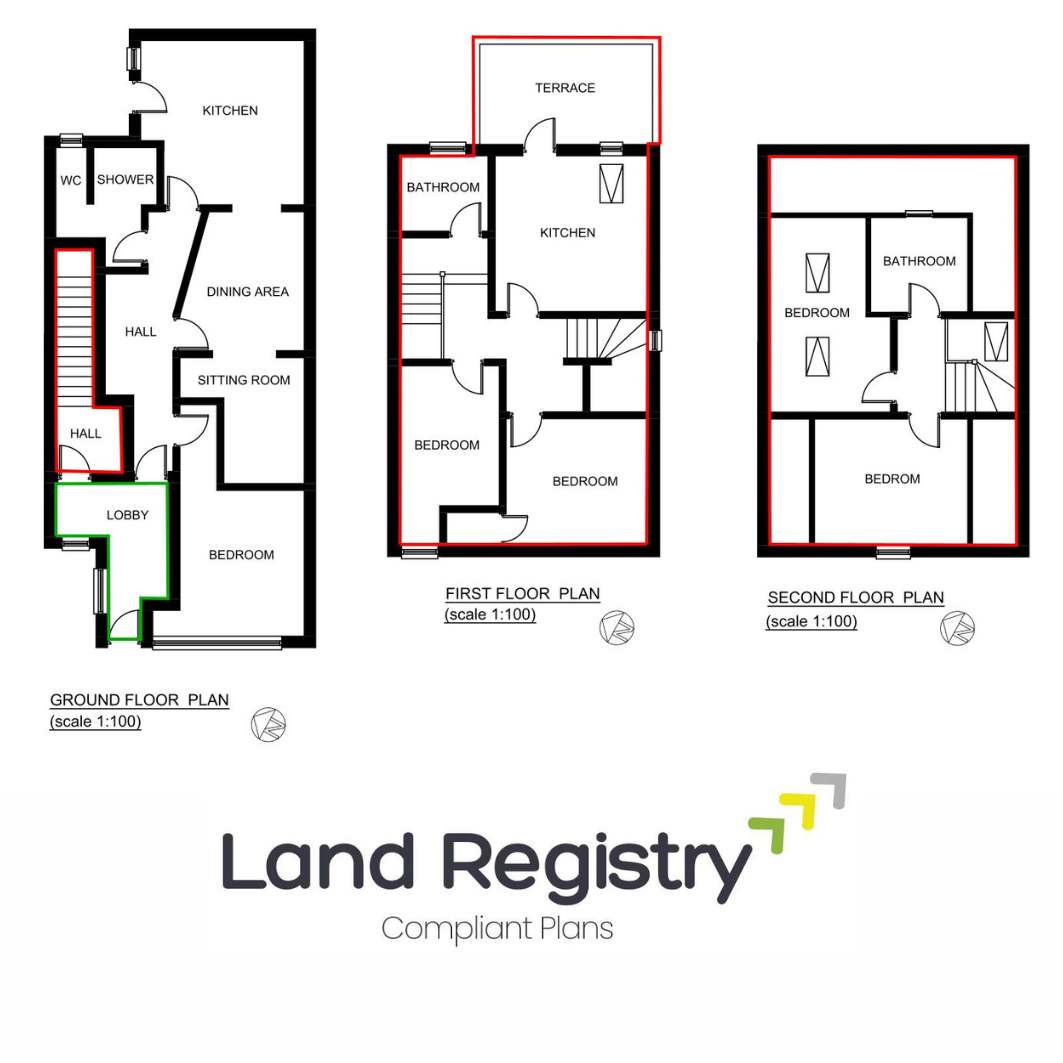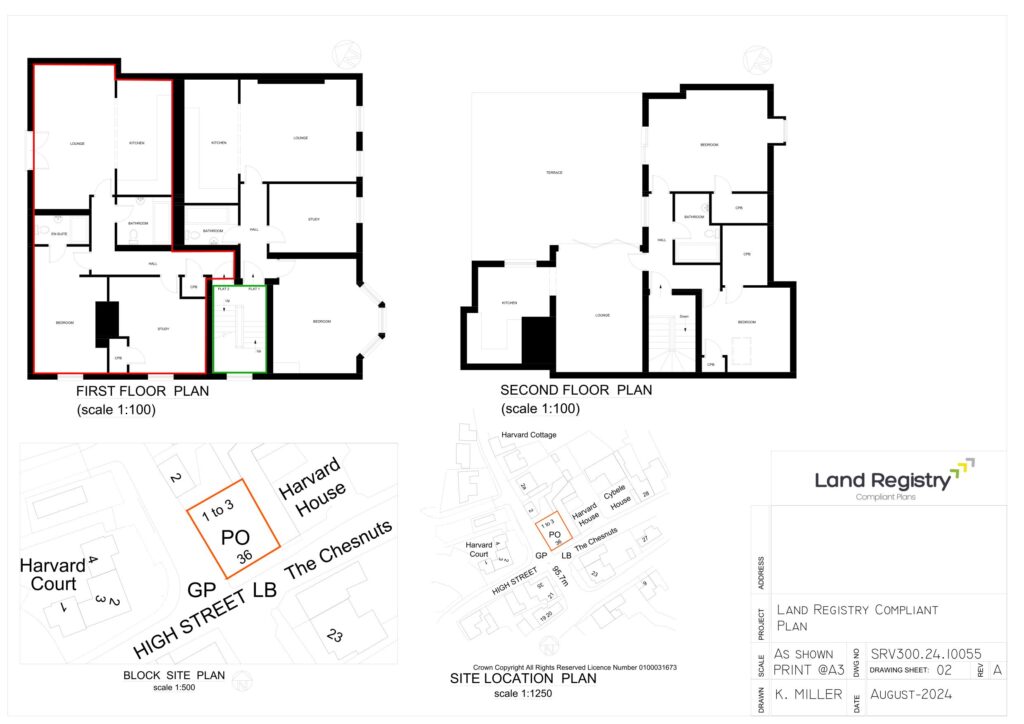Land Registry Compliant Plans
The Land Registry Plans Solicitors Actually Love.
Imagine Land Registry plans that don’t cause headaches—plans so accurate and easy to work with that solicitors genuinely smile. At Land Registry Compliance, we craft compliant lease, title, and conveyancing plans designed specifically to make property transactions smoother, happier, and refreshingly stress-free.





